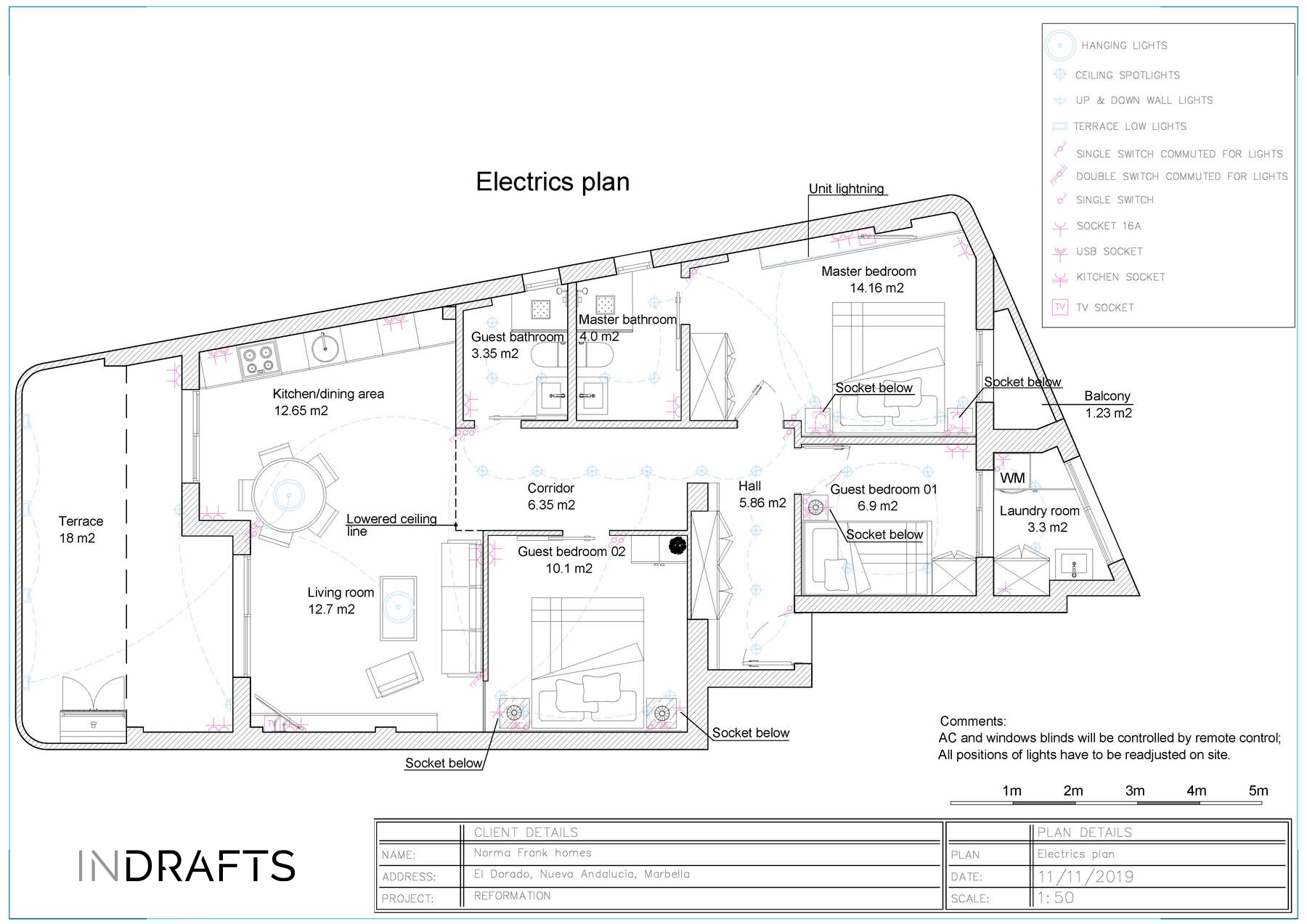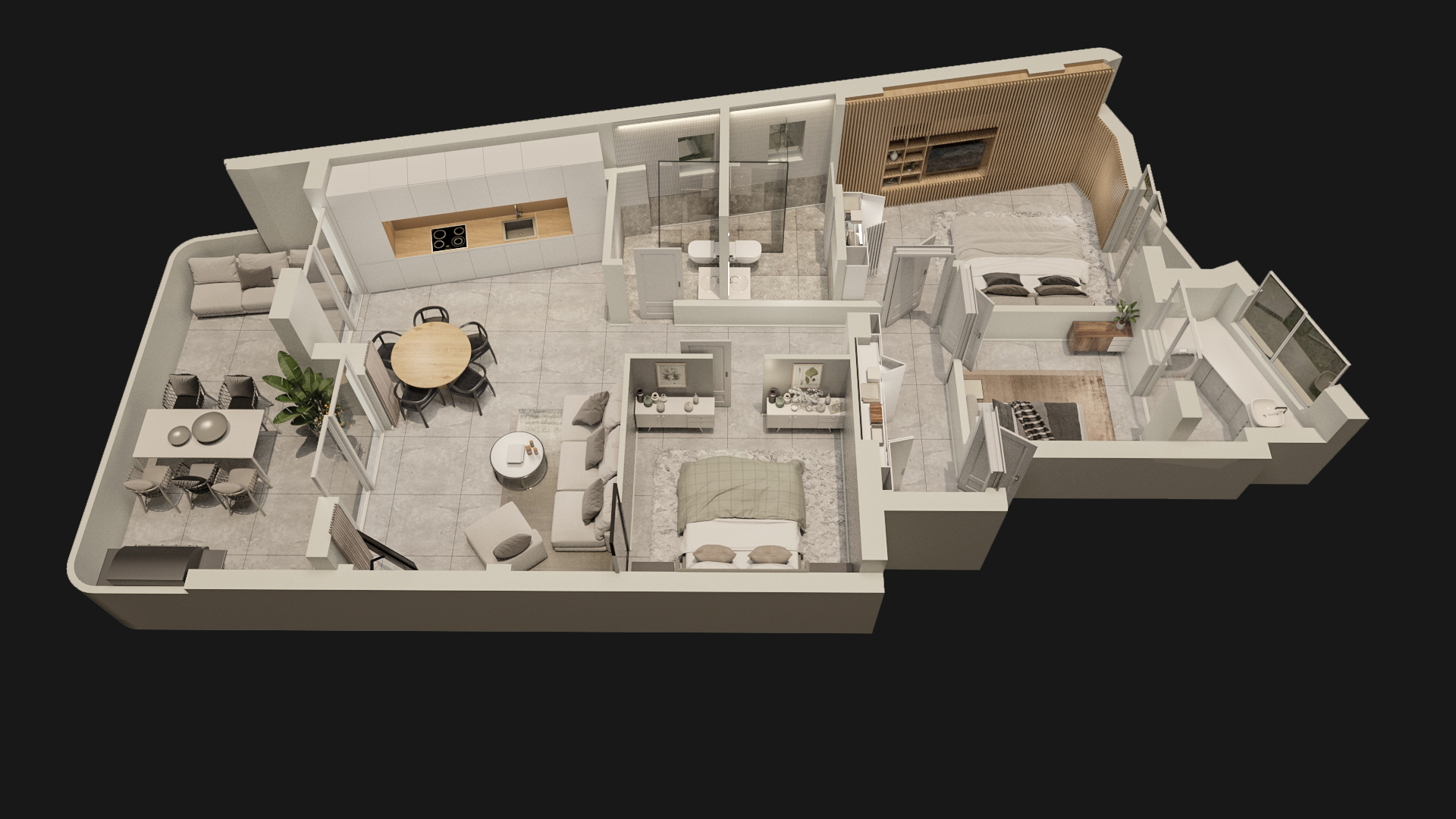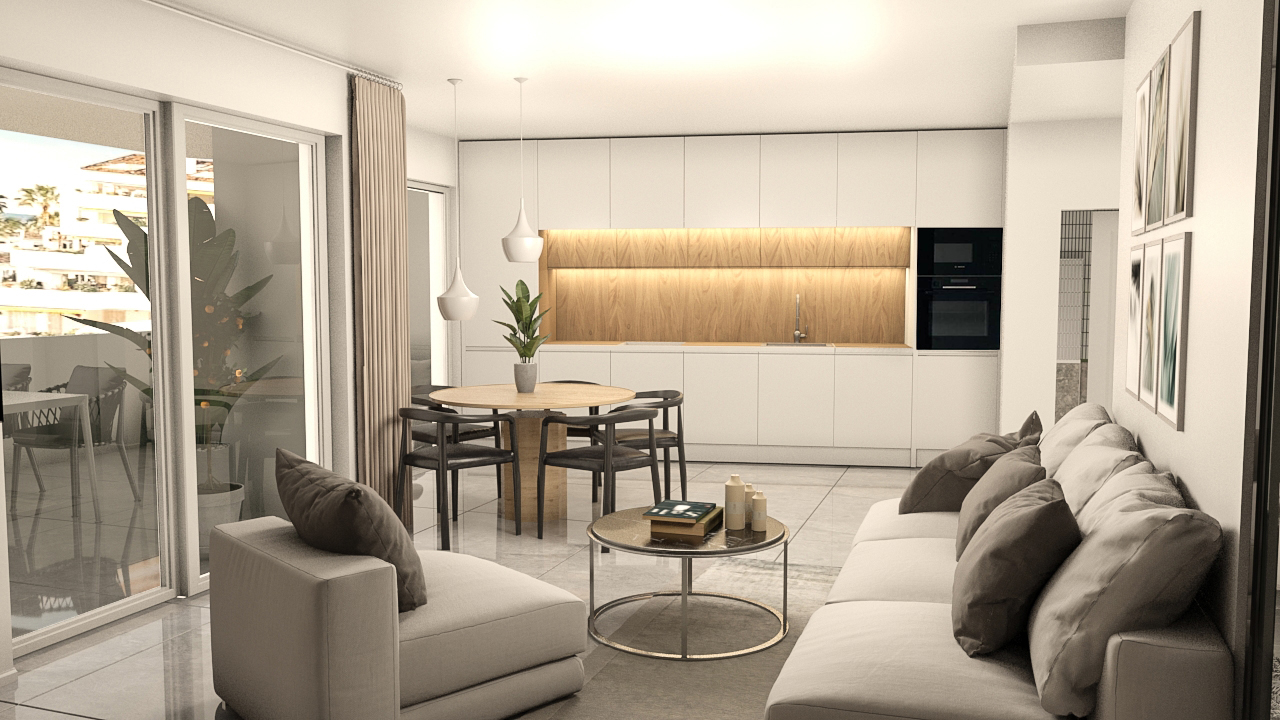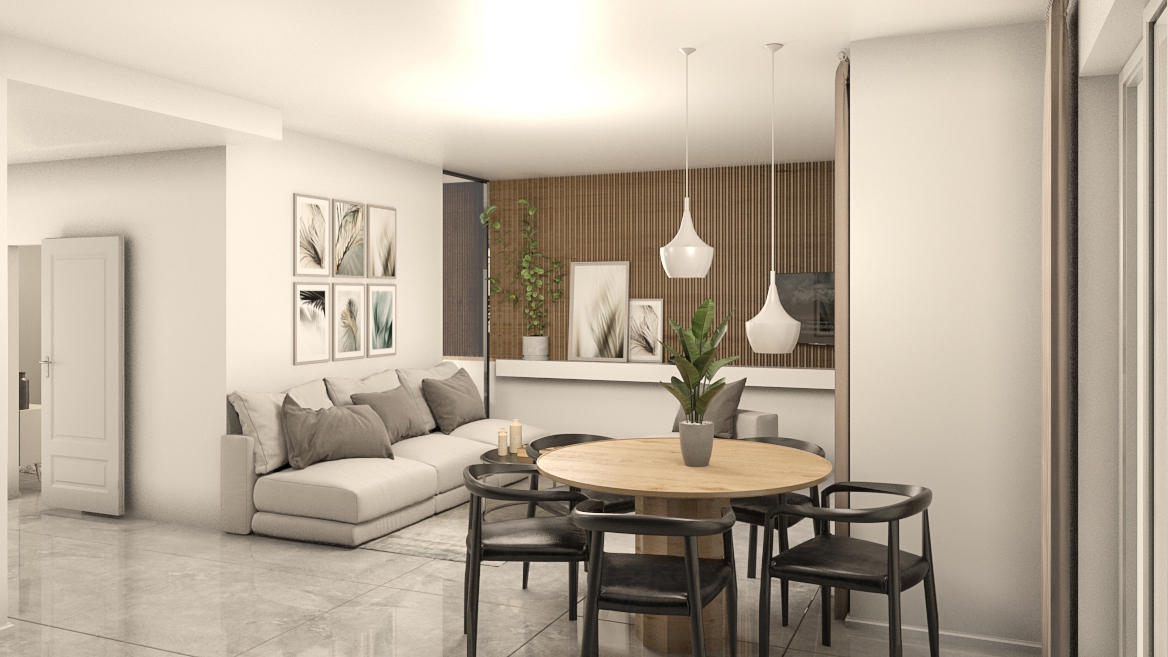El Dorado I
A beautiful renovation project in Nueva Andalucia. Originally only a two-bedroom and one bathroom property is being transformed into a three bedroom and two bathroom apartment, and the INDRAFTS MARBELLA team had to prepare the new plan drawings and 3D designs from having just a handmade sketch. A new layout plan, new electrics plan, 3D plan and 3D renderings – everything was made according to the client’s wishes and ideas. This Scandinavian style beautiful apartment with a huge terrace and sea views is turning out to be an amazing place to be living in, and our team had a chance to contribute to it.
New layout plan
New layout plan, prepared after taking all necessary measurements of the property and according all clients wishes.
New electrics plan
New electrics plan, showing all positions and types of lightning, switches and sockets throughout all apartment.
3D plan
Beautiful 3D plan of the property to show real layout of spaces and areas when renovation is finished.
3D renderings
– kitchen/dining area 3D render to show beautiful kitchen unit design and Scandinavian style round dining table with simple, yet cosy dining chairs
– living room had an unusual design that clients chose to have: higher part of the wall is made of wood and goes through all apartment while bottom part stays white. We prepared this 3D render for our clients to be able to see how their design will look like, as long as to show this beautiful furniture that goes along with all living room design





